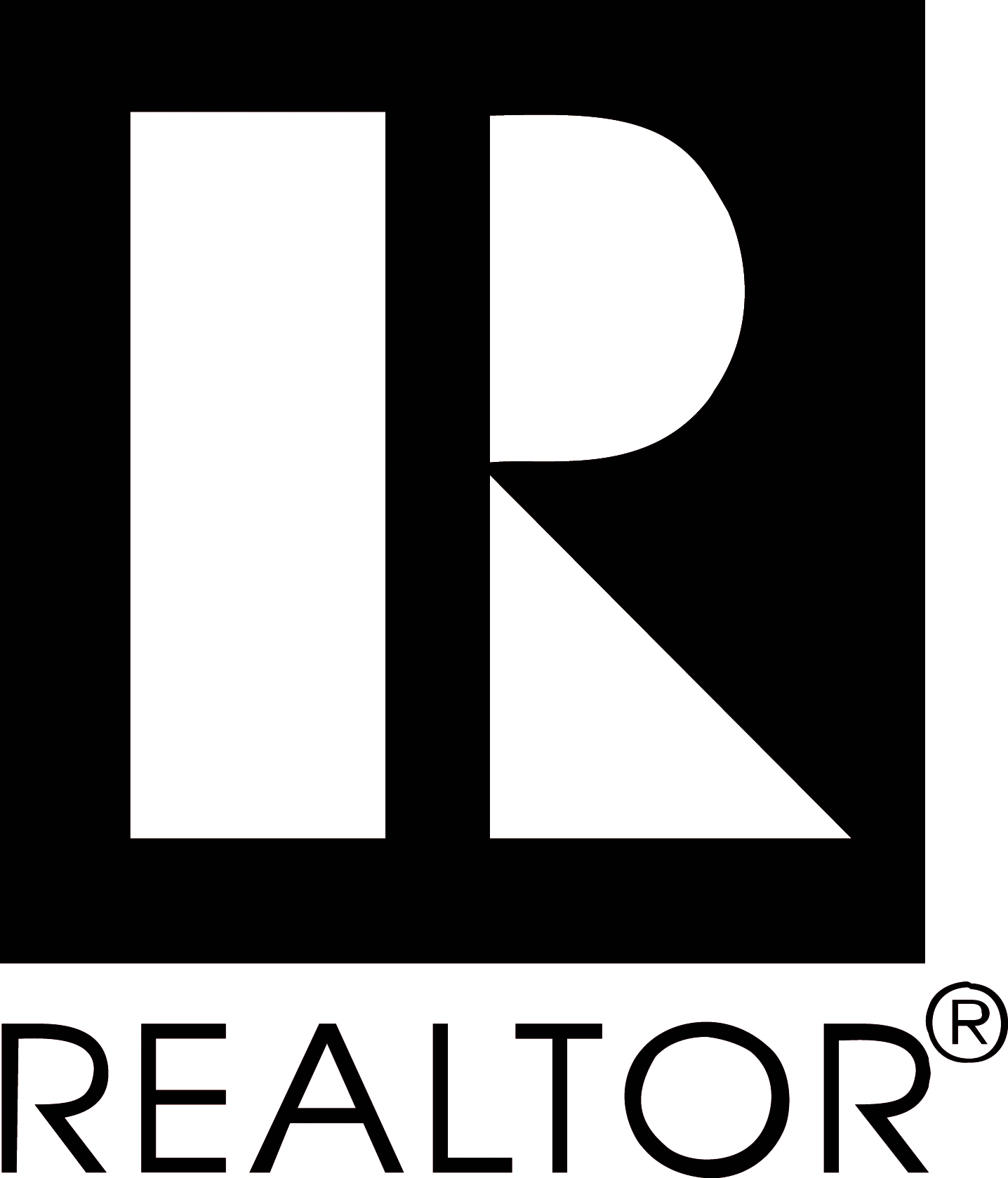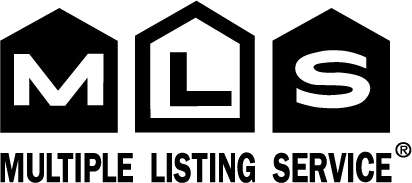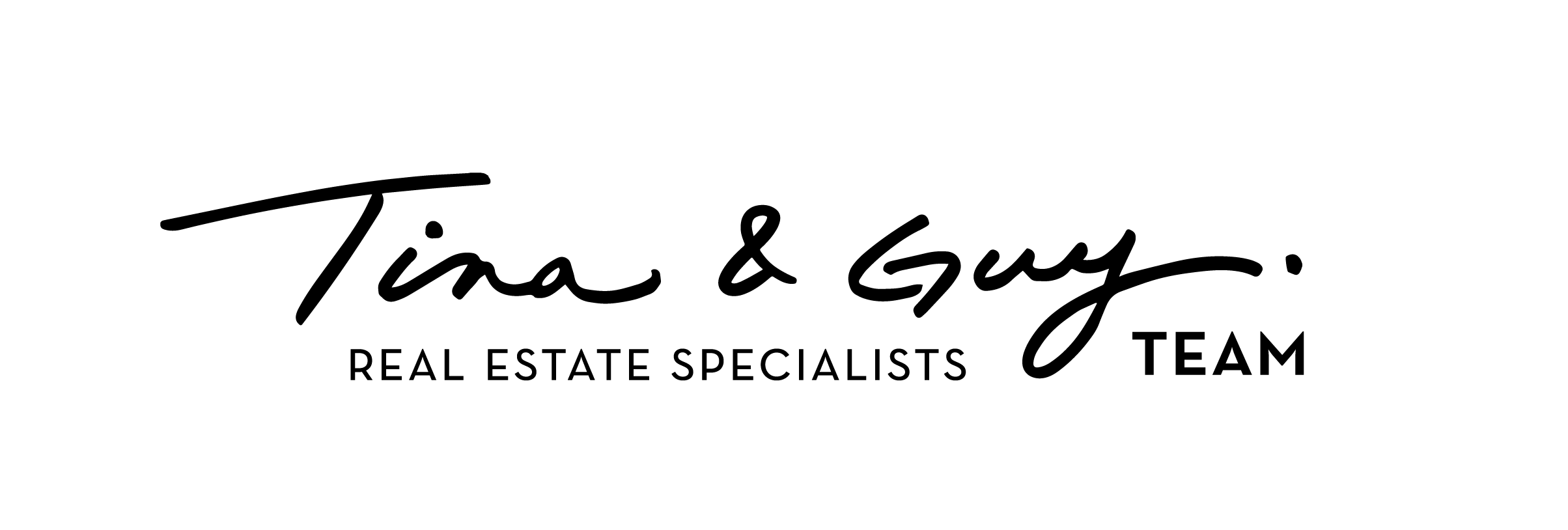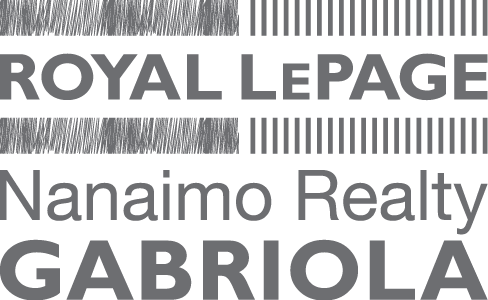This unique waterfront home & property is situated high above sea level, offering a rare combination of privacy, sun, dramatic ocean views and summertime sunset skies, set against the back drop of magestic Mount Benson and the distant city lights. Just a few minutes drive from the ferry to the winding paved country driveway that leads to this privately situated home & detached garage & studio perched on .97 of an acre of exceptional waterfront. This custom built home was created with a thoughtful floor plan that maximizes privacy. The home was planned for a Bed & Breakfast with each bedroom suite having exceptional ocean views, fireplaces & offering their own private entrance – ideal for company to come and go at their leisure. The home offers an open concept and a great sense of connection to the water creating an immediate impression, from the moment you enter through the covered front entrance into the great room comprising of the kitchen, dining area & spacious living room. The interior of the home transitions seamlessly to the outdoors with a spacious deck and a hot tub that takes in the serene panoramic ocean views that are beautifully framed by the Arbutus trees & natural west coast vegetation. Upstairs the master suite with large walkin closets is perfectly situated away from guest quarters, the two areas are separated by a spacious family room that has large windows to take in this very impressive & captivating setting. The property also features a double garage, with a studio space above ideal for an artist, work space, or home based business. If you’ve been looking for a quality home with stunning views, convenience, and enjoy the peaceful bliss of the shimmering ocean, you may have just found a place to call home For additional information or private viewing appointment call; Randi, Jennifer, Tina or Guy, the Lynch Group direct at #250-616-6435 toll free at #1-877-422-8455 by email at: Lynch@DiscoverGabriola.com or visit us online anytime

























Listing Agent: { Randi Lynch }
Listing Office: { Royal Lepage Nanaimo Realty Gabriola }


Share




 Launch YouTube Video
Launch YouTube Video RSS Feed
RSS Feed Contact REALTOR®
Contact REALTOR®