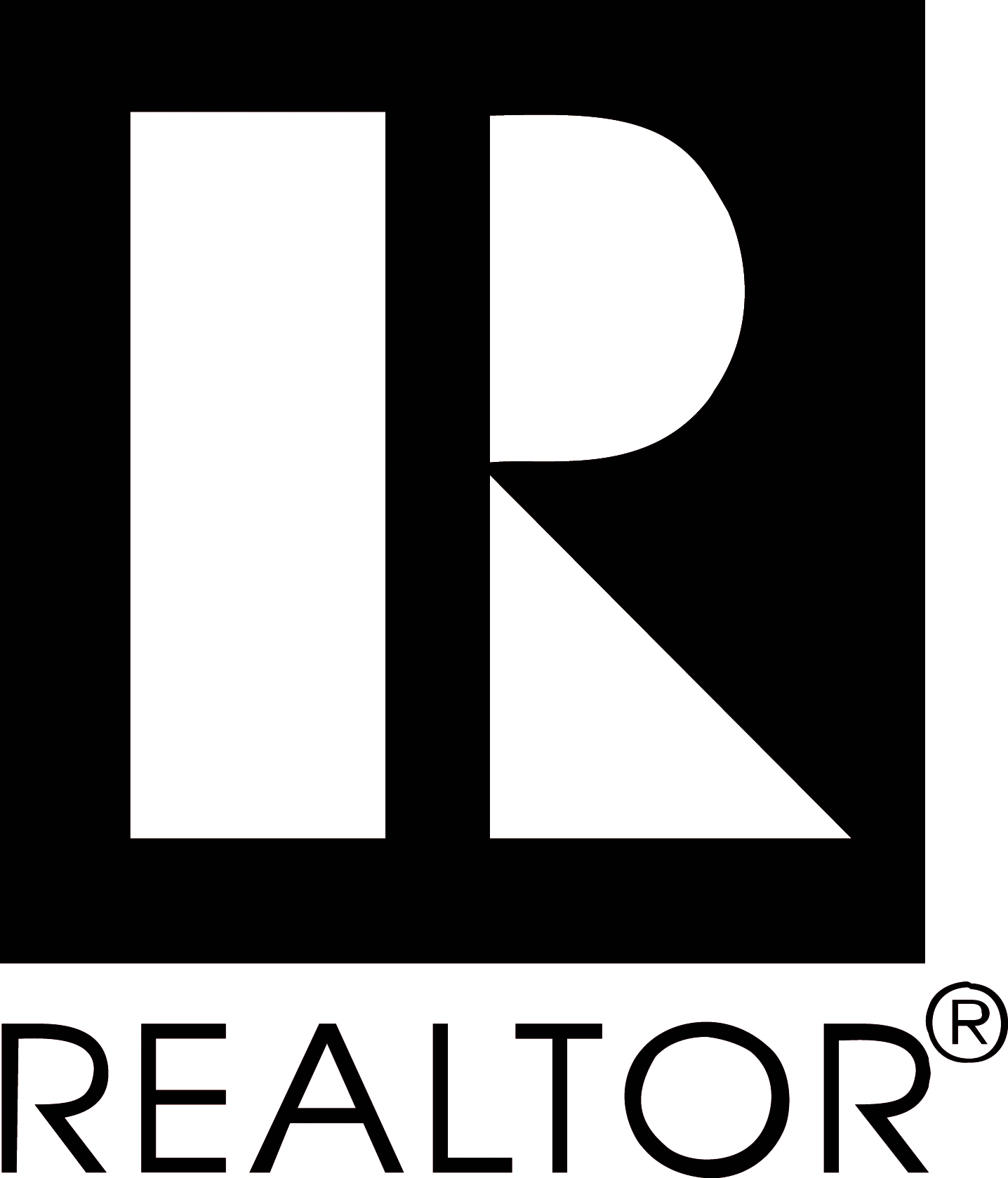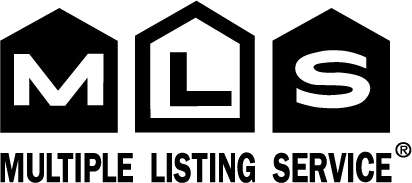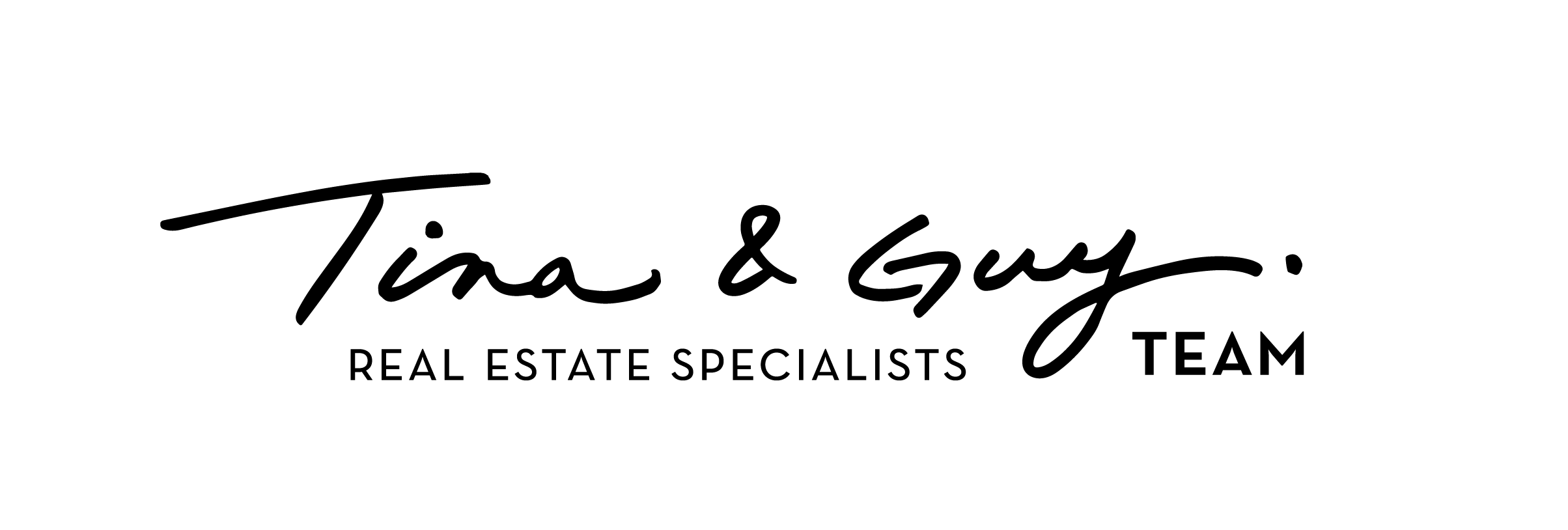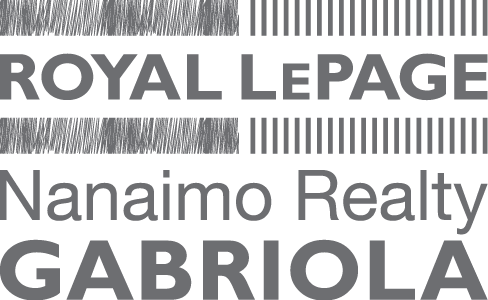Situated with close proximity to amenities and the Village, you will find this approximately 1,400sqft rancher located on a level corner lot, with mature gardens and fruit trees. The yard is fully fenced and has a variety of patios and decks for outdoor living. The home has an open concept floor plan, with wood vaulted ceilings and lots of windows in the living room. The kitchen has a great work area with an island and dining area. This is a 2 bedroom home, plus a den. For additional information or private viewing appointment call; Randi, Jennifer, Tina or Guy {the Lynch Group} direct at #250-616-6435 by email at: Lynch@DiscoverGabriola.com or visit us online anytime at: www.discovergabriola.com. (id:20201)





























Listing Agent: { Tina Lynch }
Listing Office: { Royal Lepage Nanaimo Realty Gabriola }


Share




 RSS Feed
RSS Feed Contact REALTOR®
Contact REALTOR®