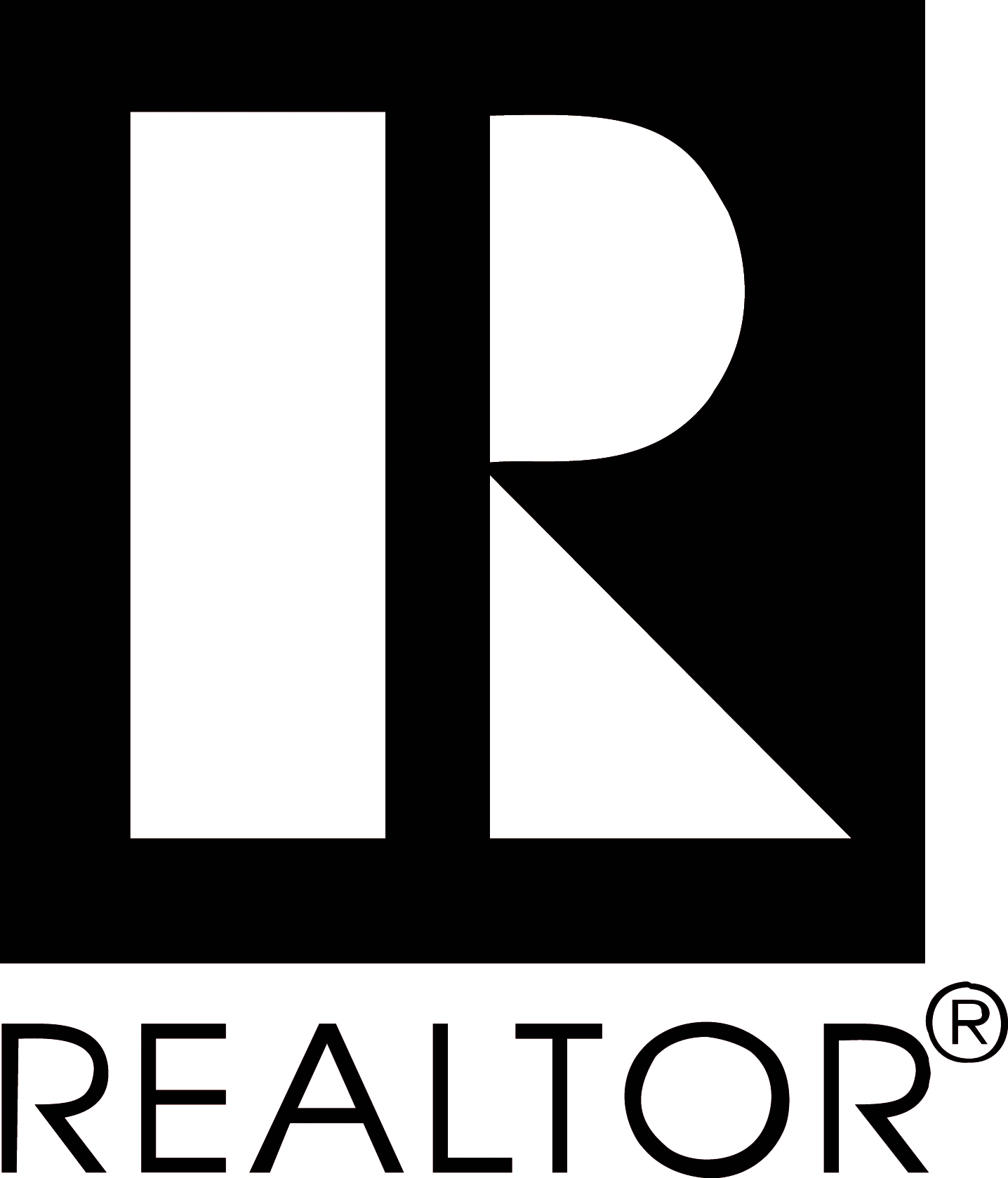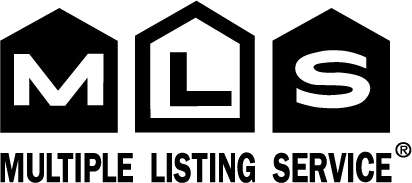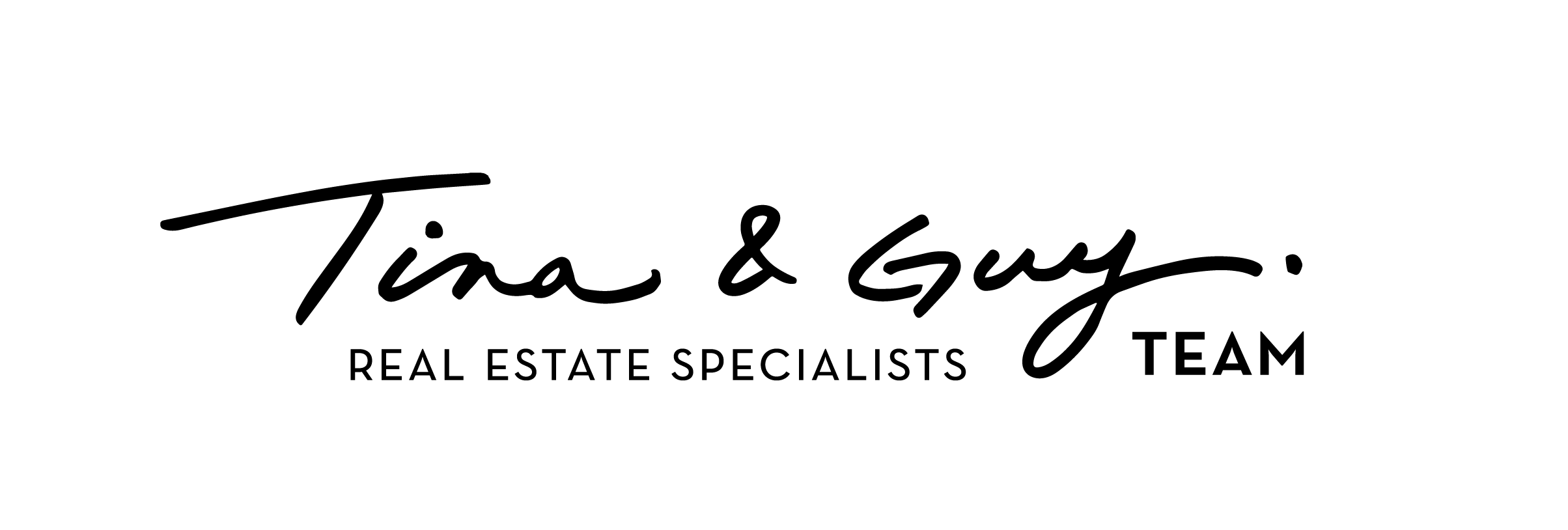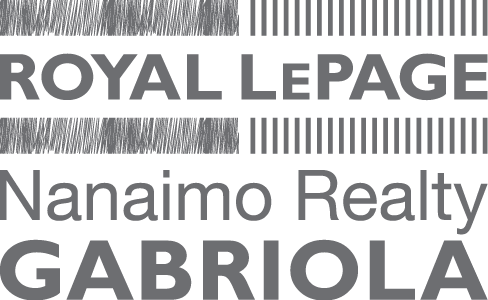Imagine living in this unique island inspired home nestled amongst the trees, and backing onto an acreage. A curbed, winding driveway lined with variety of natural trees leads up to this tranquil setting. As you enter into this lovely home, it’s warm wood flooring, high ceilings, open great room, and large picture windows has a feeling of serenity. The home was well designed to provide optimal privacy on the spacious deck that is an ideal spot to entertain! The flexible and well thought out floor plan offers a variety of options with a bedroom/den on the main, leading to an exterior access & deck, and an ensuite that would be ideal for a home based business. The upstairs features the private master bedroom is complete with it’s own bathroom, beautifully crafted wood closet and hand crafted built in cabinets along with 2 built in corner cedar chests, that provide storage space, and could double as corner seats. At the heart of the home in the great room the woodstove provides an ambient setting to the; open kitchen, dining & living space. The custom floor plan leads into a separate space where you’ll find a family/rec room, a bathroom with shower, separate mud room entrance and a privately situated bedroom upstairs – the layout is ideal for a bed & breakfasts, studio, guests or family living. Downstairs you’ll also find a workshop, with concrete slab flooring ideal for the handyman. This unique home with a lovely woodsy feel, and natural light that filters through is what island living is all about! Make sure to make an appointment to view this rare offering. For additional information visit us online at: www.DiscoverGabriola.com. (id:20201)






























Listing Agent: { Jennifer Lynch }
Listing Office: { Royal Lepage Nanaimo Realty Gabriola }


Share




 RSS Feed
RSS Feed Contact REALTOR®
Contact REALTOR®