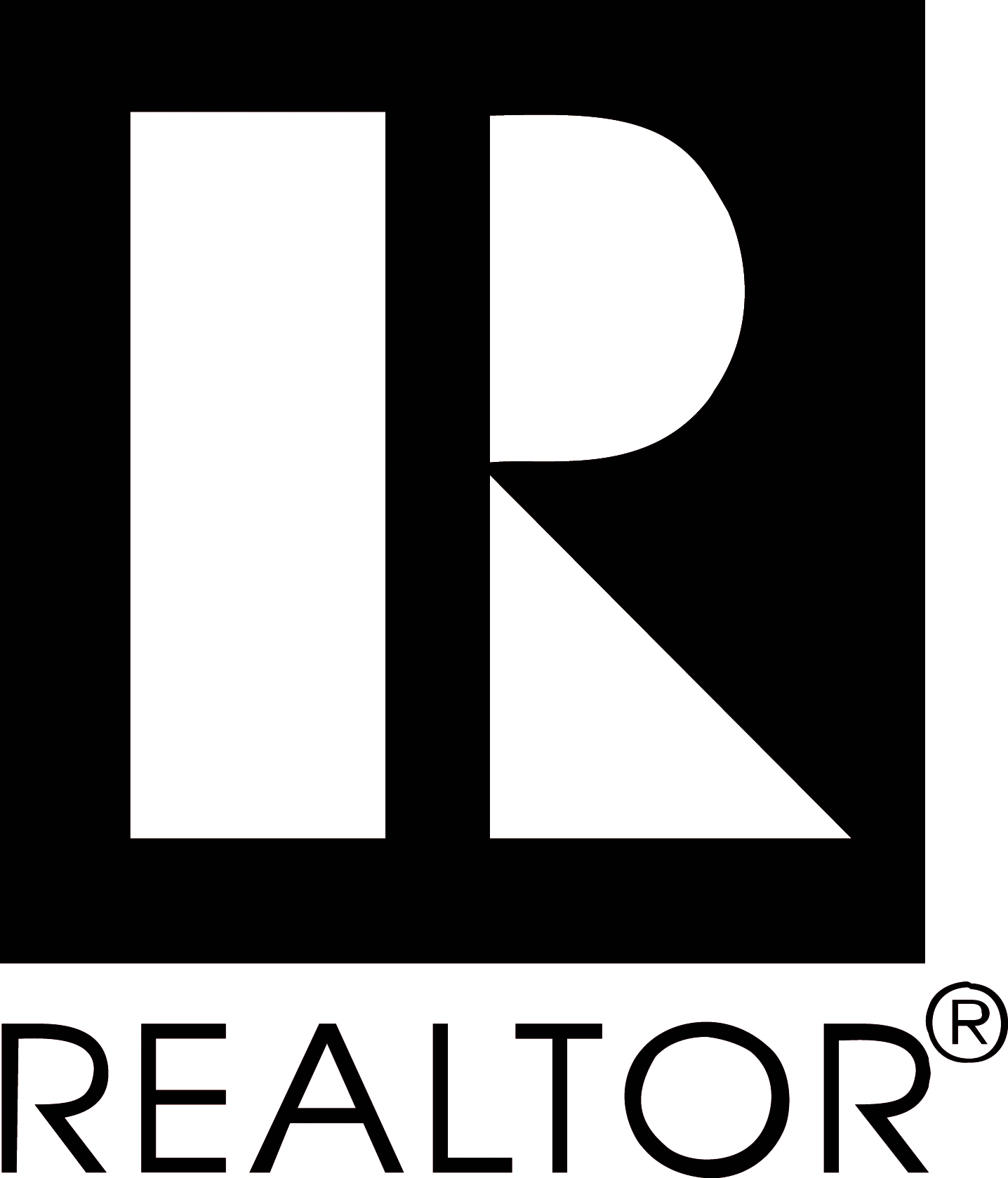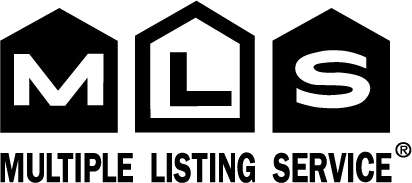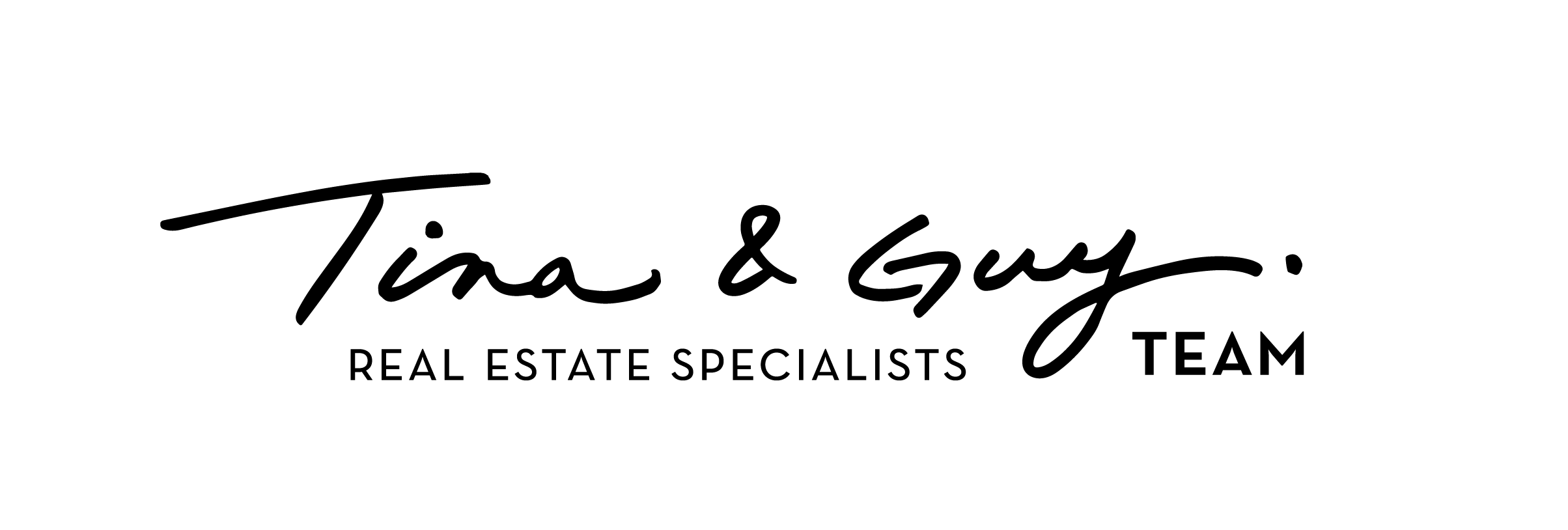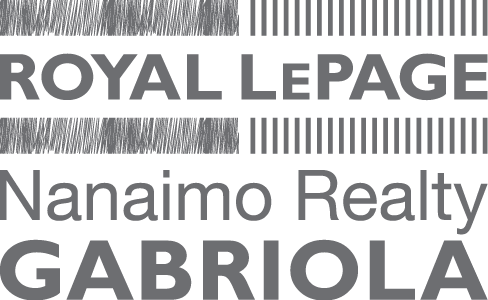Nestled with utmost privacy with captivating views & set among the stunning natural elements. Situated on 5.2 picturesque acres the winding driveway leads through a beautiful wetland area, past a mature forest and opens up to a beautiful island inspired home that is sited precisely for optimal views of the ocean, islands, majestic mountains, and beautiful garden area. This West Coast architecturally inspired design brings the outdoors in with multiple skylights, floor to ceiling windows, plenty of decks and patios allow for endless opportunities to soak up the sun, play a game on the boules court, and enjoy the lifestyle in the lovely garden oasis. Retreat in luxury with a spacious custom kitchen complete with island eating bar. The main floor features a welcoming entrance, open living dining room area, an office with sitting area, which could make an ideal guest room, or a lovely artist studio. Two corner window areas provide great opportunities to curl up and read a book, or the perfect place to relax and enjoy this tranquil setting. Upstairs the master bedroom ensuite has a larger soaker tub, enjoy the crackling of the woodstove from the comforts of your bed, and is complete with a spacious deck the perfect place for an outdoor sleeping area among the tall trees or enjoy a morning coffee. Guests are equally as pampered with an ensuite, bedroom with it’s own private deck that takes in this unique setting. Downstairs is a nearly full height unfinished basement, but leads to one of the treasures of the home, it’s own library! The home was built to entertain, and guests will love the private self contained 2 bedroom cottage that overlook the vibrant wetland just outside the window. The cottage is a couple of hundred meters away from the main home and is eminently rentable. Come see what dreams are made of. For additional information please visit us online at: www.DiscoverGabriola.com or email: Lynch@Discovergabriola.com . *All measurements are approximate (id:20201)

























































Listing Agent: { Jennifer Lynch }
Listing Office: { Royal Lepage Nanaimo Realty Gabriola }


Share




 RSS Feed
RSS Feed Contact REALTOR®
Contact REALTOR®